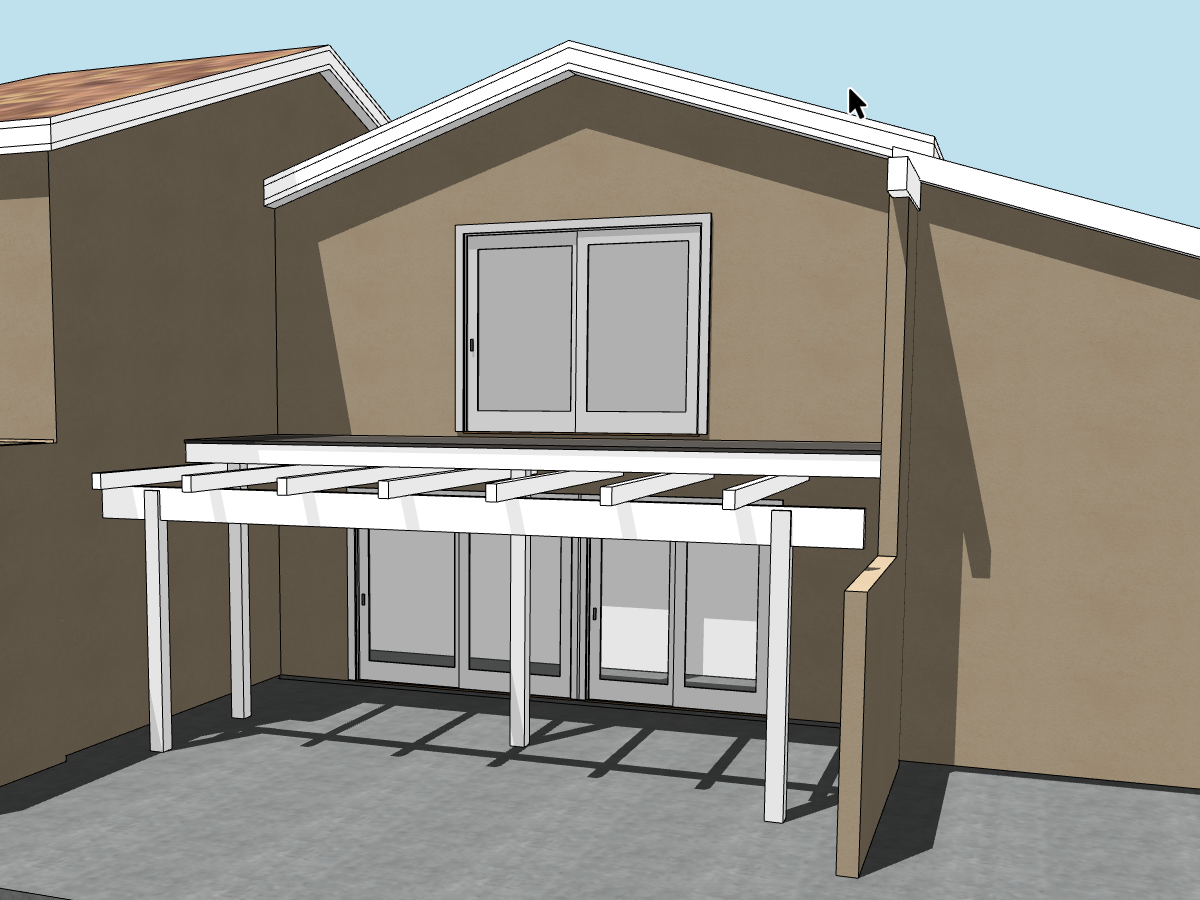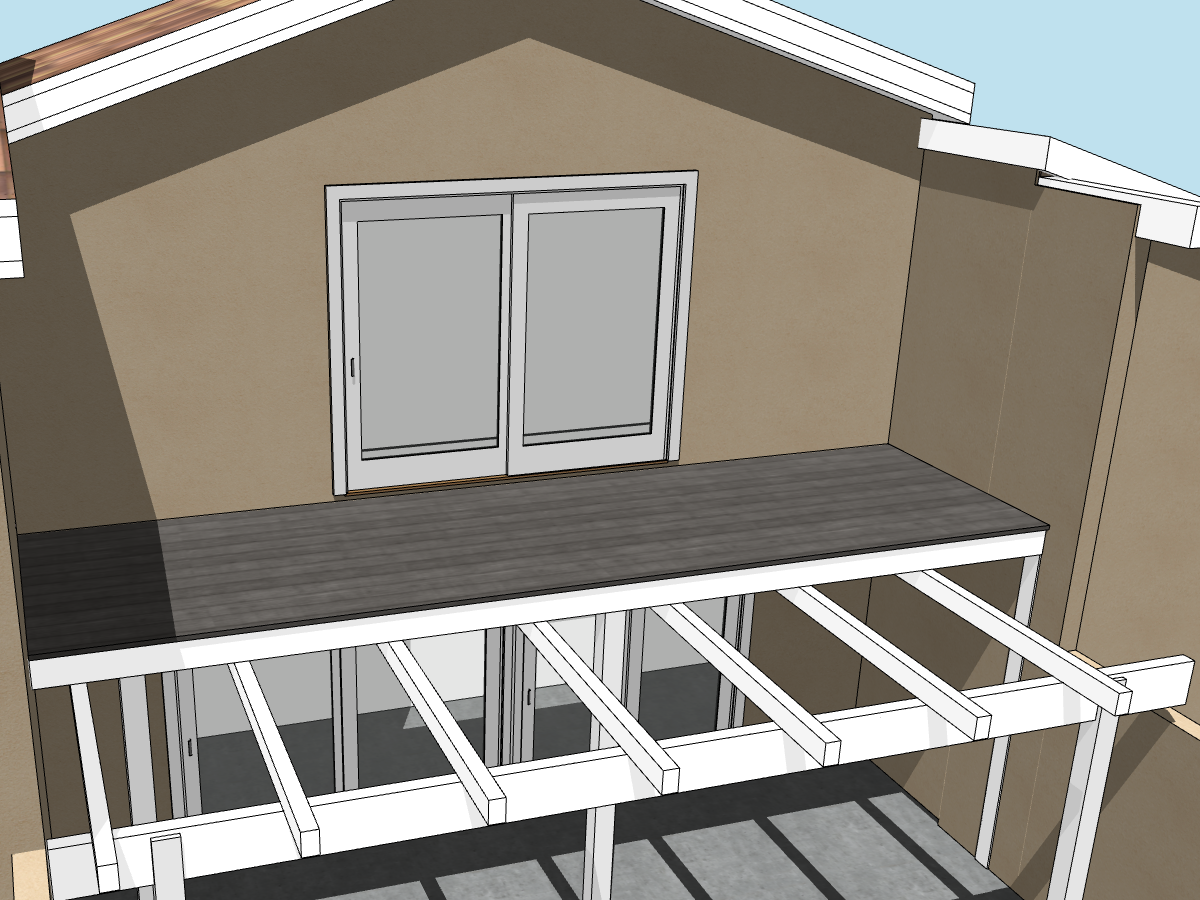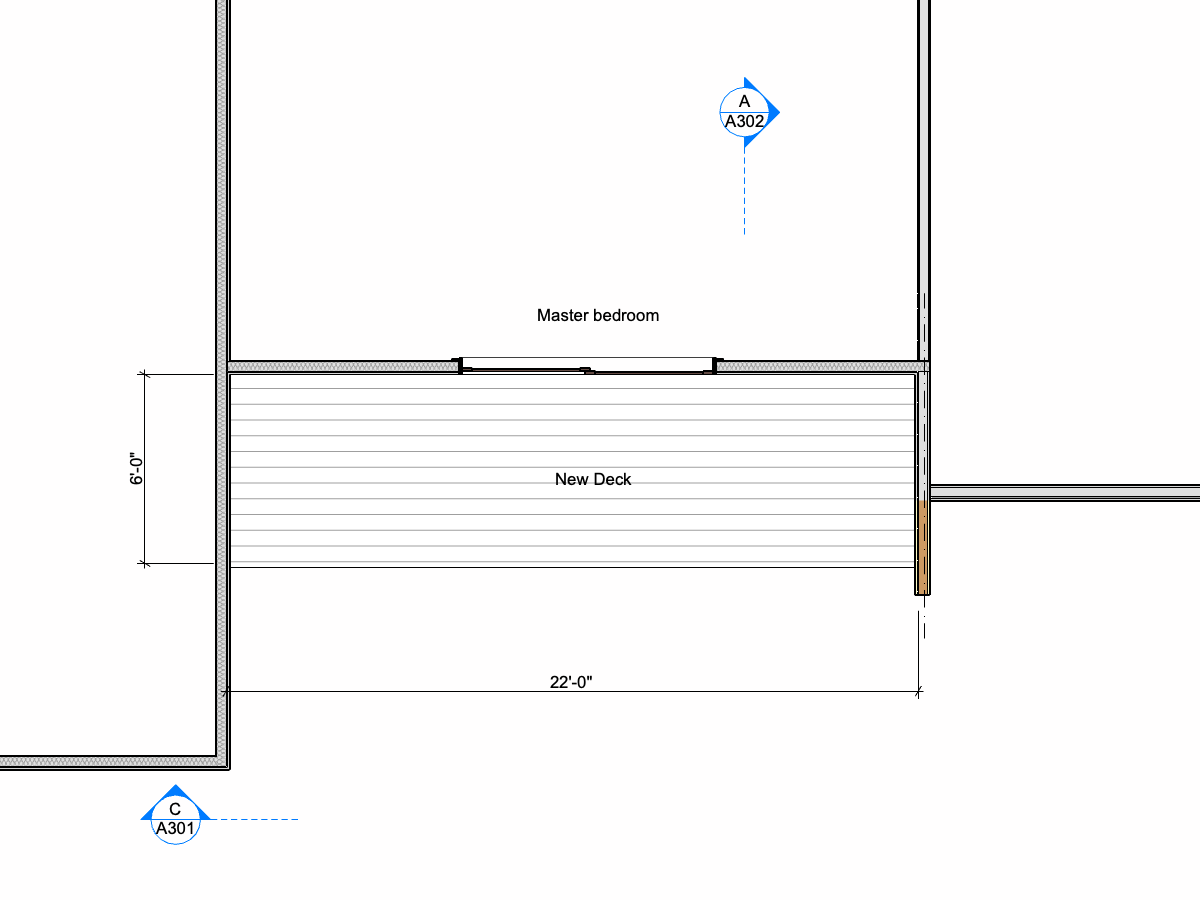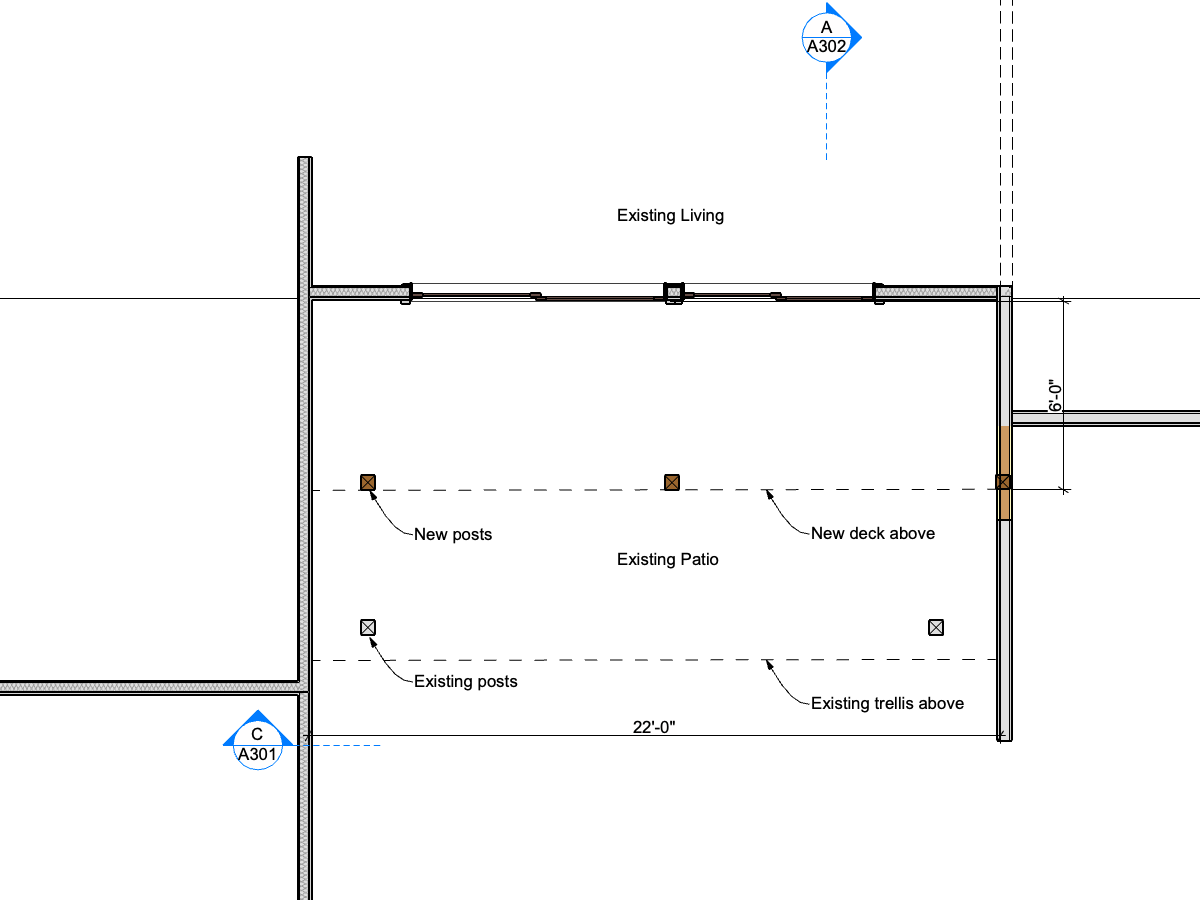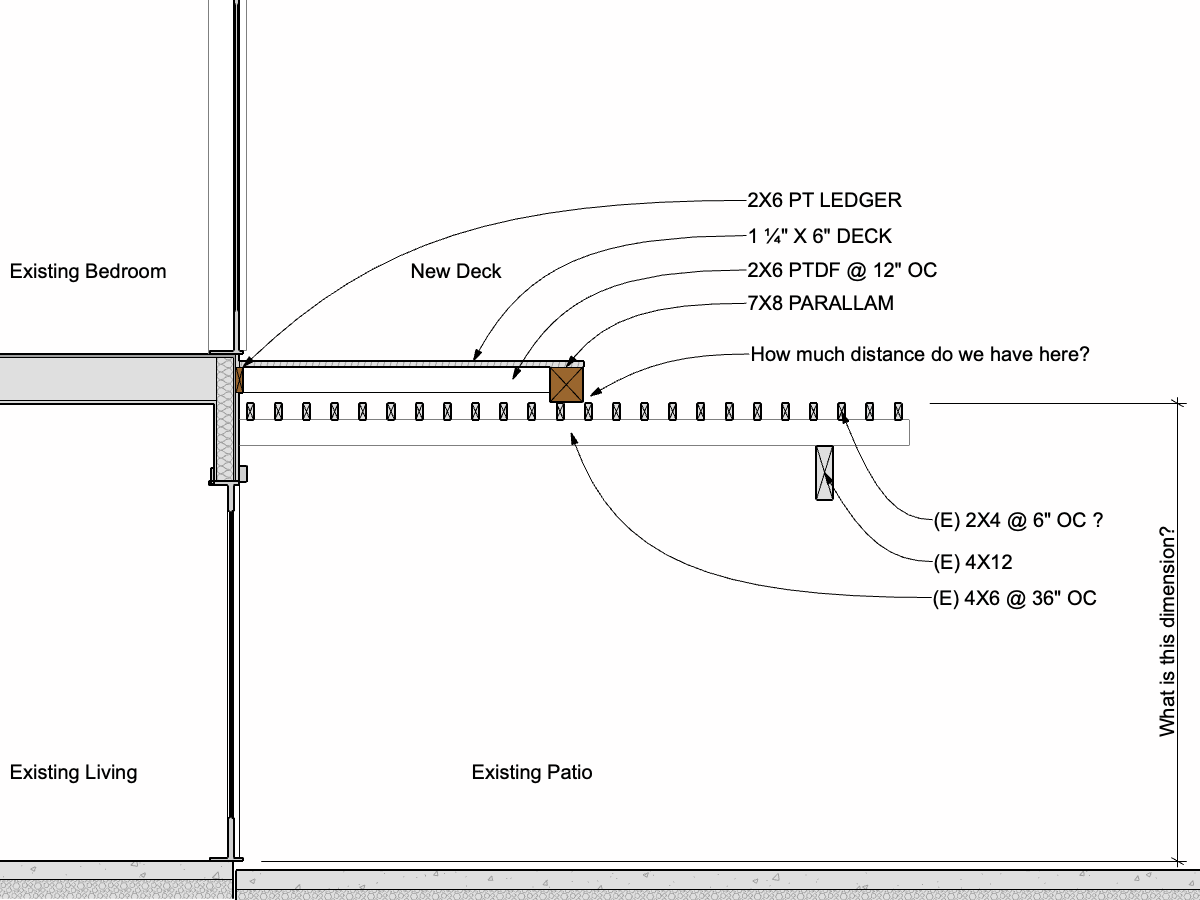
LOWER FLOOR PLAN
Click on a link below to go to the section you wish to view:
Scope of work: Design for a Second Story Deck per client sketch
April 27, 2021
Please check the floor plan and section below- it is what will be calculated- let me know if anything wrong. Also please check the perspective, let me know if we are doing the decorative beam shown.....



